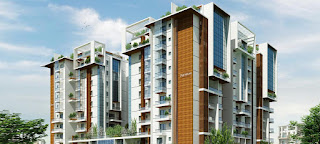CommercialOffice space available on International Airport Road, Bangalore at NCC UrbanWindsor
Description:
NCC Urban Windsor is situated on the
International Airport road. Consisting of Basement, Ground and 8 upper floors
with a built up area of 1,21,033 SFT approximately.Ground and First Floor with
24,782 SFT having floor plate area of 12,541 SFT and 12,241 SFT respectively
earmarked for commercial /retail for long term lease.Second to Eight Floor with
96,251 SFT having each floor plate area of 13,750 SFT approximately earmarked
for office space.
Specifications
:
Structure:
B + G +8 Floors.
Seismic resistant RCC framed
structure.
Exterior
Finishes
The Exterior finishes are follows:
Glazing
Semi Unitized Structural Glazing with
6mm thick reflective glass for Road front surface as per Architect’s design.
Spider glazing/ Curtain glazing with 8
to 10mm thick toughened glass for commercial floors as per Architect’s design.
Cladding
Aluminium Composite panels on the
façade of the building as per architectural design.
Display Panels/Illumination Boards of
modular sizes to cover the facades which face the premium exposure.
Granite finish for elevation Walls
only.
Internal
Finishes:
Flooring
All internal lobbies flooring shall be
with granite/vitrified tiles.
Staircases will granite flooring.
Common Toilets shall be finished with
elegant ceramic tiles for flooring and dado.
Internal
Doors & Windows
UPVC Sliding windows are provided as
per the architect’s design.
Flush doors with laminate/veneer
finish with necessary hardware fittings are provided.
Internal
Doors & Windows
Fire rated doors provided at all
staircase/lobby areas.
Sprinkler Bulbs with smoke detectors
provided for all floors, including lobby areas.
PA(Public Address) System are provided
at all floors.
Lifts:
15 passenger capacity -2 nos.
Service Lift -1 No
Car
Parking
Basement stacked car parking suitable
for 78 Nos(39 X 2).
Basement single car parking suitable
for 8 Nos
Surface car parking -73 Nos.
Water
Supply & STP:
An exclusive UG sump of capacity 2,
45,000 lts with hydro pnematic pressure system of water supply.
OHT of suitable capacity is provided
on the stair case core of each block at the terrace level.
STP of capacity 50 KLD shall be
provided to treat the sewage generated.
Rain
water Conservation & Harvesting:
Rain water Harvesting System shall be
provided in the form of soak pits & collection Sumps for Reuse as per PCB
norms.
Fittings
& Fixtures:
All toilets shall be provided with
required sanitary ware/ CP fixtures of standard make.
Electrical
Services:
Main Incoming power is availed through
11kV feeder for better stability and reliability.
1 no. 1250 KVA transformer is
considered exclusively for the complex.
Automatic capacitor control panels for
power factor correction to reduce maximum demand shall be provided.
Power backup using 2 no. of 625 KVA
D.G Set shall be provided.
Lightning protection system with
required number of spikes, G.I. strips and earthling pits is considered to give
protection for building.
Excellent earthling for safe
electrical operations shall be provided
For More Info......................:

No comments:
Post a Comment